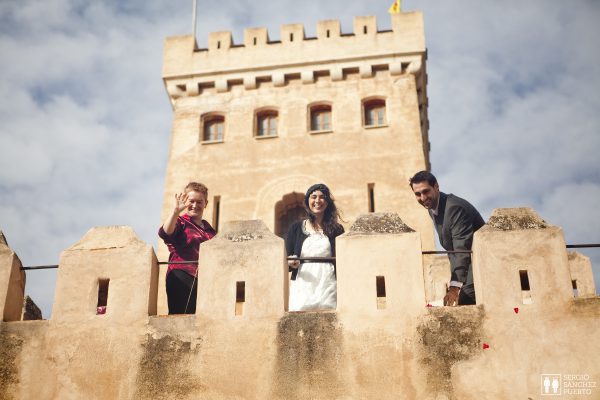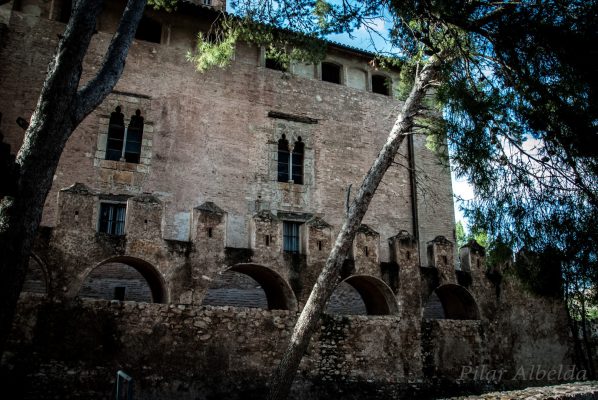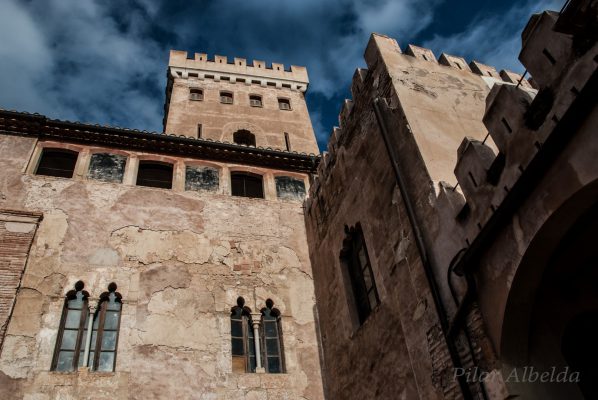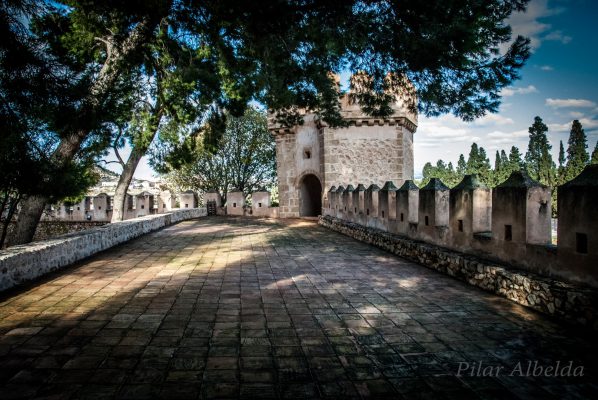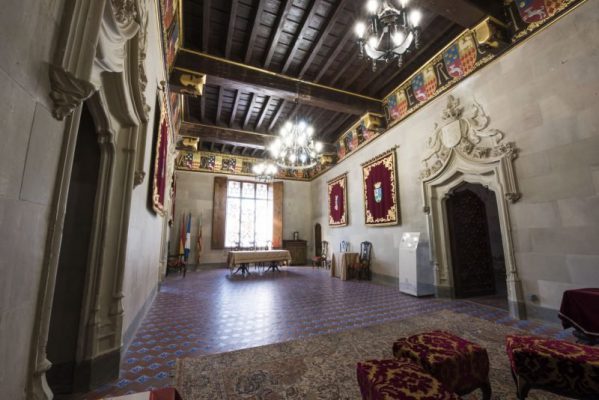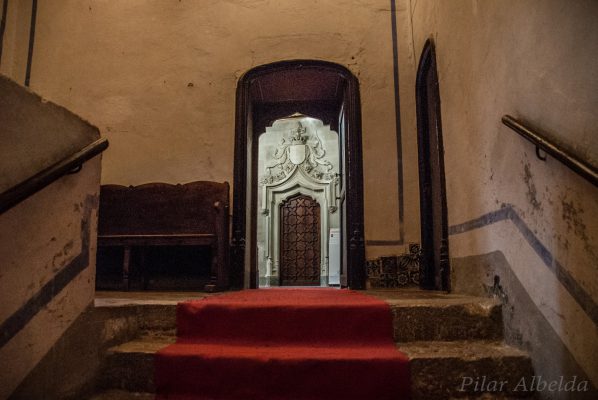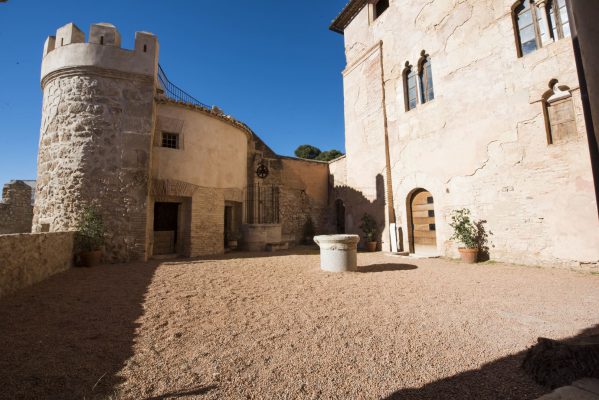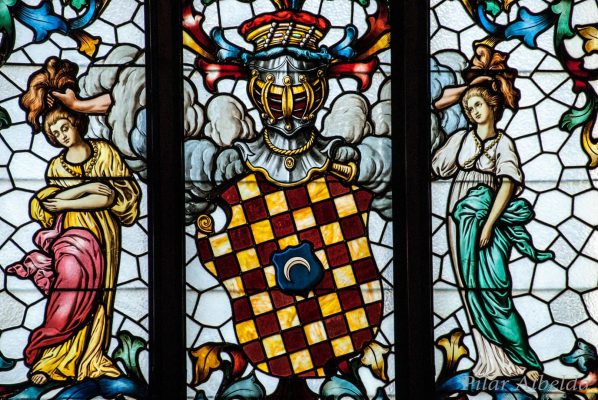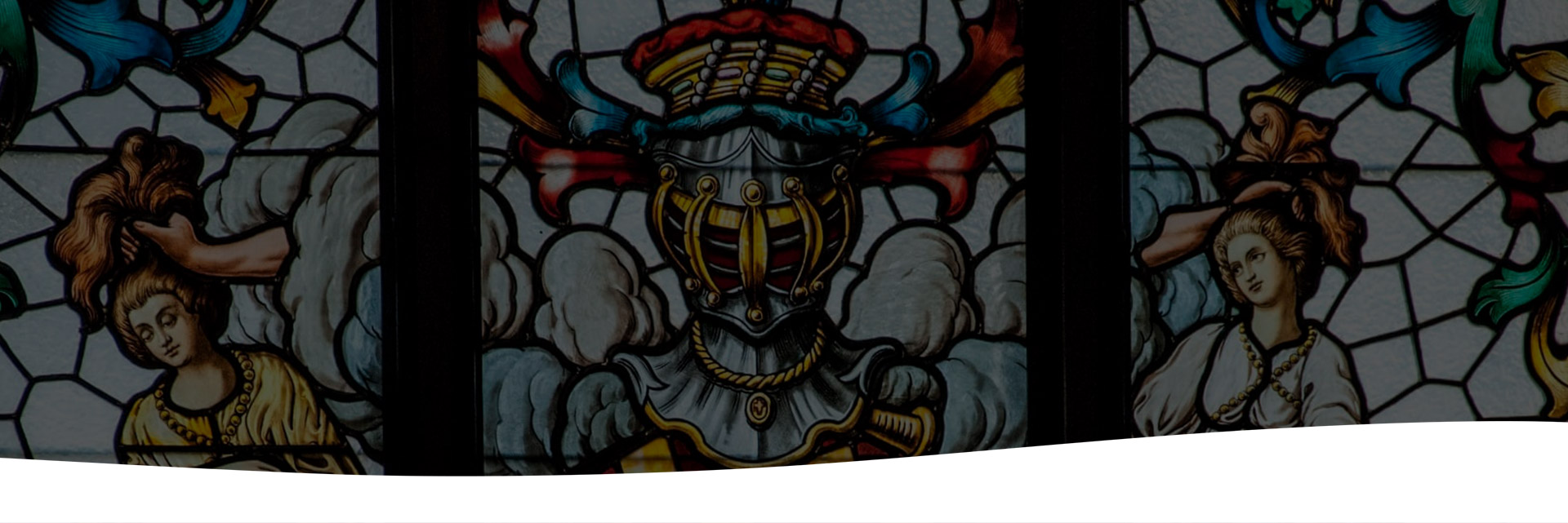
Know his history
The Benissanó Castle
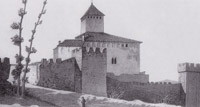
In the second half of the 15th century, the Benissanó Castle was built. It can be considered as a Castle-Palace, where the fortress and the stately residence are combined. Currently we can say that it is one of the best preserved in the Valencian Community.
In its original construction, the castle had a drawbridge and a moat; The top of the central tower was constituted by an Arab roof tile, with four sides and in the shape of a spire, these elements were eliminated in subsequent reforms, giving it a crenellated shape.
The Benissanó Castle is flanked by four towers: the Central Tower with a height of 30 meters, the Tower of the Poterna, circular and that controls the parade ground, and two defenses, one with a hexagonal floor plan with openings for artillery called the Homage and another one with a square plan located next to the terrace-viewpoint called Torre del Vigía.
Among its rooms we must highlight: the Lobby, the Noble Room, the Court of Arms, the room of Francisco I King of France, housed in 1525 as a prisoner after the French troops fell in the Battle of Pavia, the room of the «Socarrats ”, The plant of the Gallery or the external Terrace. It is necessary to highlight the Manises ceramic floor from the XV century in the Francisco I Room, the so-called “les pometes” from the XVIII century, as this fruit (apple) is the protagonist of this ceramic, as well as the ceramic of Noya of the modern kitchen of the early twentieth and also the ceilings, both of the fifteenth century and of the sixteenth in its variants.




